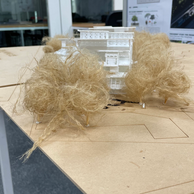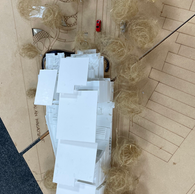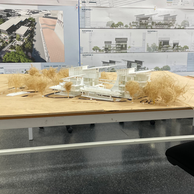ARCHITECTURAL DESIGN PROJECT

P1C
FINAL DESIGN PRESENTATION
In this stage, I further developed and finalized my Urban Room scheme from Project 1b, focusing on producing a fully resolved design that integrates environmental and technological strategies with technical resolution. Guided by lectures on poetics, tectonics, sustainability, safety compliance, façade design, and presentation techniques, I refined my project to enhance both its functional performance and experiential qualities.
I expanded on my schematic design by:
-
Addressing regulatory requirements, fire safety, materials, structural concepts, sustainability, and feasibility, integrating these considerations to create a richer, multi-layered design.
-
Incorporating environmental strategies inspired by current sustainable design trends, with a focus on passive cooling and user comfort.
-
Exploring tectonic and poetic qualities through materiality, light, texture, and design details.
-
Developing a selected building portion for detailed technological resolution and architectural detailing.
The final outcome was presented comprehensively through creative architectural visualizations, physical and digital models, and a detailed report, demonstrating my ability to produce an integrated, well-considered final design.
Interim:

Final Presentation:






Series of Mockup Models

Final Model:


Reflection:
This project marked the final chapter of my degree journey, making it both a challenging and deeply meaningful experience. Taking my Urban Room scheme from Project 1b into a fully resolved design pushed me to think holistically, integrating environmental strategies, structural concepts, safety regulations, and material choices into a cohesive proposal. It was no longer just about the form or spatial quality—it was about making sure every design decision worked together to create something functional, sustainable, and enriching for its users.
Working on my last university project felt bittersweet. There was a strong sense of closure as I poured all the skills, knowledge, and lessons I had gathered over the years into this final design. I wanted it to be more than a submission—I wanted it to reflect my growth as a designer and my values in architecture. The process demanded patience and persistence, especially when balancing technical requirements with the poetic aspects of light, texture, and materiality.
Despite the long nights, moments of doubt, and the pressure of it being my last project, I’m grateful for the experience. It reminded me why I chose architecture in the first place—the opportunity to shape spaces that connect with people on both a practical and emotional level. This project will always hold a special place for me, as it represents the culmination of my degree life and the beginning of the next chapter in my architectural journey.








